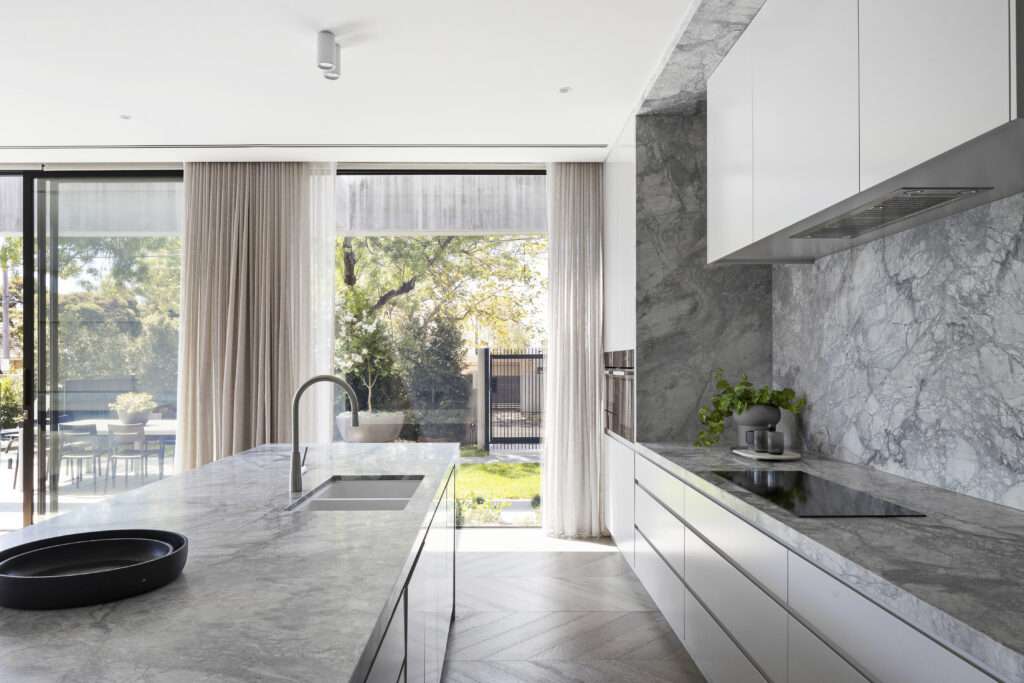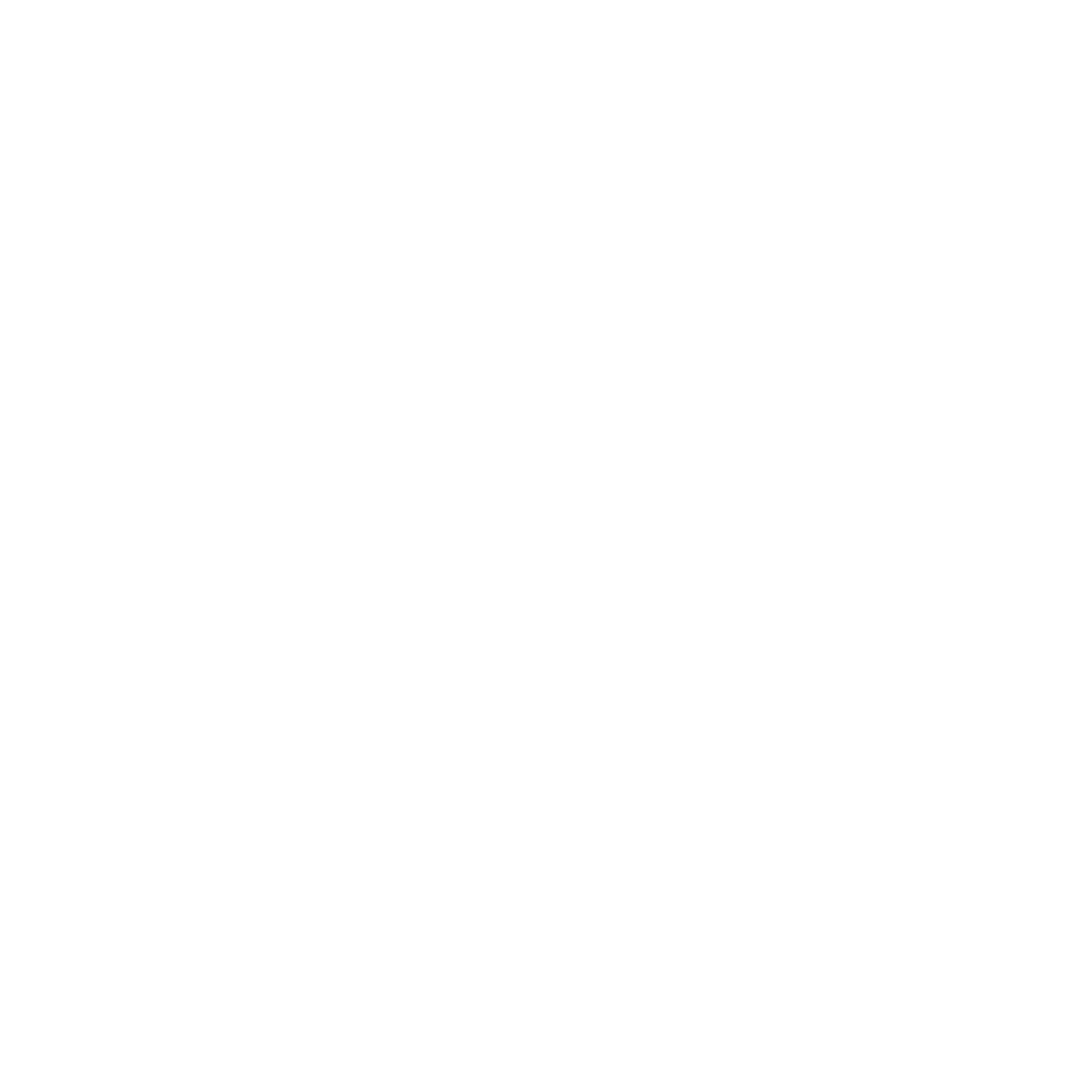Process
Feasibility
- Review the property for site location & orientation.
- Annalyse the planning Scheme for restrictions
- Provide a possible development typology for the site
Concept
- Initial Client Consultation
- Concept design based on client’s wish list.
- Sketches & Schematic Drawings for client review
- Consultant Input
Design Development
- Design Development of the Project Concept.
- Consultant Team Scheduling.
Town Planning
- Town Planning / Development Application.
- Stakeholder Engagement – Liaise with Council & other Authorities.
- Negotiate & appeals to gain Approval
Interior Design
- Interior Design Concepts
- Finishes & Fixture Schedules
- Internal Drawing & Detailing
- Interior 3D Visualisation, Renders or Fly Throughs
Construction Documentation
- Documentation
- Drawing Schedules
- Specification Construction Details
- Permit Compliance
Tender Administration
- Tender List
- Negotiate with Tenderers
- Signage of Contract
Construction Services
- Full-Service Contract Administration
- Shop Drawing Review & Approvals
- Construction Assistance & Check Measurements
- As Built Drawings for Reissue
- Quality Assurance & Quality Control
- Site Meetings, Progress Reports & Defect Approvals
Project Completion
- Shared satisfaction of the realised vision.
Feasibility Study
A feasibility study is an assessment that determines the likelihood of success for a proposed project. We gain information from the client & local authorities to provide a concept checklist.
Purpose: Feasibility studies help decision-makers gain a holistic view of potential benefits, disadvantages, barriers, and constraints related to a project. They guide project planning by assessing viability from technical, financial, legal, and market standpoints.
Remember, a feasibility study is the foundation upon which your project plan rests, helping you make informed decisions about project viability and success.
The Software
Autodesk® Revit®
Revit allows architects, engineers, and construction professionals to:
Model shapes, structures, and systems in 3D with parametric accuracy, precision, and ease.
Streamline project management with instant revisions to plans, elevations, schedules, sections, and sheets.
Unite multidisciplinary project teams for higher efficiency, collaboration, and impact in the office or on the construction site.
Provide clients with a concept 3d view of their project thus informing them on design decision early in the process.
Twinmotion
Go from CAD or BIM to photoreal renderings. With Twinmotion, you can clearly communicate your ideas, respond to feedback on the fly, and enable every stakeholder to experience your design’s full potential before a single brick is laid.
A 3D flythrough is a technique employed in design presentations that offers a virtual journey through space from a fixed perspective. It involves a seamless animation that takes viewers on a guided tour, showcasing the design’s different areas and key features. The camera smoothly navigates through the environment, providing a dynamic and visually engaging experience.
These animations transform technical details (such as material resilience and light reflection) into experiential narratives. Instead of drowning in architectural jargon, clients can see and feel how sunlight might play on a building’s surface.
This technique provides a clear and comprehensive glimpse of how the completed project will look.

